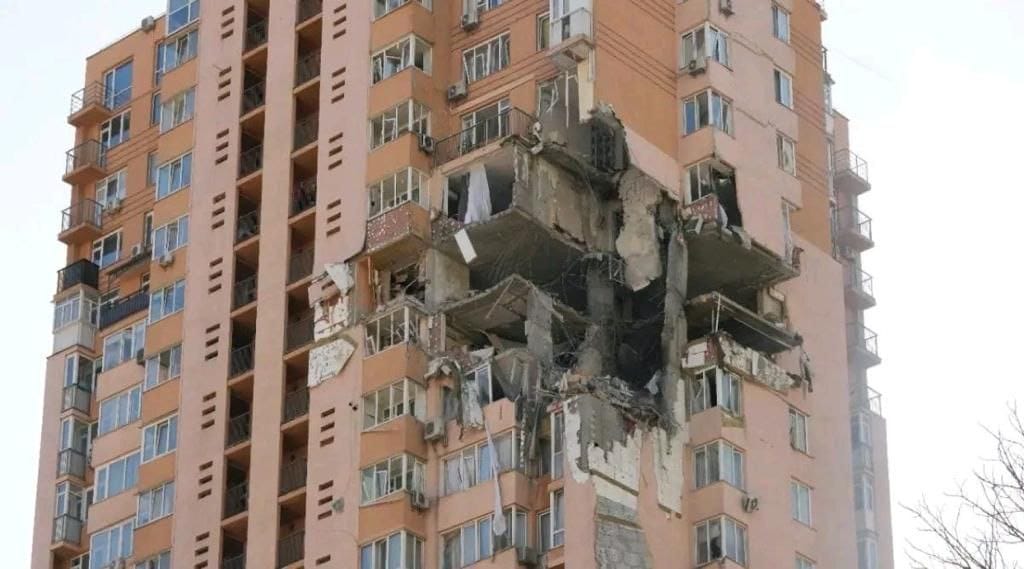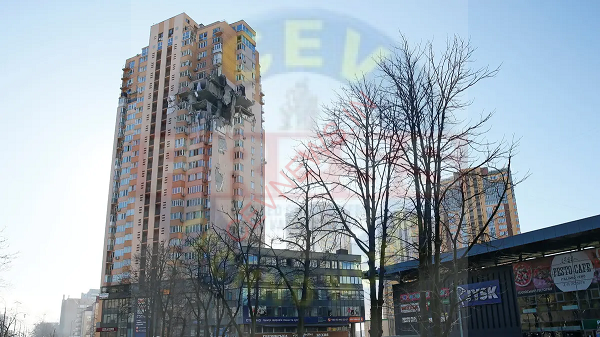HOW STRUCTURAL ENGINEERS CAN SAVE PUBLIC LIFE DURING THE WAR
A Missile hit a high-rise concrete apartment building in Kyiv, the capital of Ukraine creating a local collapse of a few flats locally. Structural speaking, this system of the concrete bearing wall with flat slab system is an efficient system where the wall system above the damaged area can act as suspended beams and managed to keep the upper stories intact, although “uninhabitable”. Similar to seismic design, structural engineers would design a building to form a series of hinges with local collapse to avoid total collapse like this building with redundancies in the system. Local collapse would allow the tenant of the rest of the buildings to escape before the disaster. Unlike the column to beam system of the old World Trade Centre (NY) where the local collapse of the middle story column system cannot support the heavyweight of the upper column systems inducing total story collapse of the building due to lack of redundancies.
The Miami apartment building that collapsed was also a column to flat slab system with a “non-bearing wall” so there were no redundancies in the system.

Remember that the keys to avoiding total collapse are redundancies & ductility of your structural system in both gravity and seismic design. These are perfect live examples for structural engineers to learn. You can’t model this in ETAB or SAP or STRUDL and you cannot learn this in school either. Codes do not require redundancy in the structural system of commercial & residential buildings. However, as structural engineers, you should incorporate redundancy in the structural system via detailing & design and they are not that costly if you know what you are doing. E.g with decent wall dowels to the slab, you can make nonbearing walls into some redundant bearing walls that can act as deep beams when the system needs them like this building. The cost will be minimal and the estimator may not even notice that in the bid and you can have a far better system, following like water without significant added costs to the owner. Sometimes a little detailing can save the building lives.
Your goals should be to maximize the quality at minimal costs not minimize the costs for sake of maximizing the profits. Try walking in any modern steel buildings nowadays, they are just too flimsy compared to 30 years ago.
Bravo to the structural engineer & contractor of this building in Ukraine. Even the structure stands up for one day without total collapse upon attack by a missile, it has done its job. There should be a senior or graduate college course on “Structural Redundancy of building Framework”. Nobel prize for the structural engineer of this building.
IMPORTANCE OF STRUCTURAL SAFETY FOR BUILDINGS
A lifetime of a building
The age of a building is considered in working out the cost of the structure “We consider buildings to have a life of 60 years and all design forces are considered for that time period. Most buildings that have come up even 15 years ago are unlikely to survive for more than 10 years more because of poor construction quality. Their steel reinforcements have started to rust and the columns have begun to crack.”Any additions/alterations in the constructed flats should never be done without approval from the structural designer of the building, he said.
“The size of the pillars and beams used as the foundation is important as some of these buildings are constructed on earthquake zone 4. The minimum size of the pillar should be at least one foot and the minimum size of the beam should be 1 inch per foot length,”
Structural audits
Experts told Money control that it was important for homebuyers, both buying old apartments or moving into new projects, to carry out structural audits of high-rise housing societies. Also, claims that the buildings are seismic zone 5-compliant need to be verified.
Buyers should get hold of structural drawings from the builder, the experts said. Also, once they have moved in, they should be careful about making major structural changes to the apartment. They should get the renovation and alteration plans approved by the designer of the building.
The first thing homebuyers should remember to do is to hire a civil engineer to check the physical condition and construction quality of the building where they intend to buy an apartment.
Concrete quality check
A concrete quality check was done on old buildings. The quality of the concrete used in a building depends on the grade of the building material that has been used, what the mix ratio is and whether it was allowed to cure for a sufficient length of time.
One rule of thumb is that it should not be too easy to drive a nail into the walls. If quality tests have not been conducted for the concrete used in construction, ensure the structural engineer accompanying you tests it on site. Ensure there is no water-logging around the structure in the case of low-rise buildings. Always ensure that the level of the house is at least 1 foot above the level of the road.
“The size of the columns and beams used and the foundation is important as some of these buildings are constructed in earthquake zone 4. The minimum size of the columns should be at least one foot and the minimum depth of the beam should be 1 inch per foot length,”
Construction nuances
Explaining the technical nuances of construction, experts said that there were two types of construction — one wherein you have a conventional Reinforced Cement Concrete (RCC) column beam and the Mivan structure wherein the walls are made of RCC. Mivan is a fast-paced construction technique wherein the walls and slabs are cast simultaneously at the site by using lightweight aluminum shuttering formwork.
In the case of the conventional construction technique, columns and beams are made of RCC, but the walls are made of brick.
It has been observed often that many people remove the wall between two rooms in the name of renovation to make the flat appear bigger. In the case of conventional construction, the brick wall is the load-bearing wall and acts as a curtain; even if you remove it, the entire structure is not impacted.
In the case of Mivan construction, the walls are generally made of RCC and act as a structural walls. In the event of an owner deciding to remove it, the load of the building gets disrupted.
The load from the upper levels to the lower level undergoes a change and there is stress on the lower-level walls, leading to building collapses. Usually, the structural stability of a new building does not get impacted unless the construction quality is not up to mark.
Safety norms
A proactive measure such as a third-party audit can be extremely beneficial; it provides a safeguard against unpleasant surprises. In India, consumers can approach auditors registered with the Quality Council of India for an inspection to determine if the materials used in construction meet all safety norms. The quality of construction has been one of the key provisions that were mentioned in the Real Estate (Regulation and Development) Act. Not just that, the Act clearly mentions what needs to be done in case of any structural defects. As per the provisions under the Haryana RERA, in case of any structural defect or any other flaw in workmanship, quality, or provision of services as per the sale agreement, the buyer can approach the builder within five years from the date of handover of the flat.
“The builder is mandated to rectify these defects without any charge within 90 days failing which buyers shall be entitled to receive appropriate compensation in the manner as provided under the Act. However, the provisions also maintain that in case the buyer carries out any structural or architectural changes from the original specifications/ design, then the builder shall not be liable.” An earlier report by a consultant had pointed out that price, construction quality, timely delivery, reliability, trustworthiness, brand awareness, and visibility as well as the past track record were the key factors homebuyers considered when selecting an affordable housing property. At the time of purchase, homebuyers tend to put the cost at the top, followed by safety and security. The safety of the structure is equally important.
List of things homebuyers should keep in mind before buying a house :
- The sewage system of the building should be linked to a government-approved drainage system. Check if this is the case with the building where you’re buying a flat as well.
- Hire a civil engineer to check the physical condition and construction quality of the building you intend to move into.
- Ensure there is no water-logging around the structure. Always ensure that the level of the house is at least 1 foot above the level of the road.
- Check for signs of rust. Look for small dark brown patches or cracks along with the building. The rust volume increases when steel gets corroded. In buildings with open stilt parking, one will often find signs of cracks on concrete on pillars.
- Check the transformers and electricity poles and how they have been positioned or installed.
- Always ask for the structural design. Also, ask the developer for a blueprint of the building. If he is not forthcoming, check for other available options.
- Get a concrete quality check done. The quality of the concrete used in a building depends on what grade of concrete has been used, what the concrete/sand ratio is, and whether the concrete was allowed to cure for a sufficient length of time. One rule of thumb is that it should not be too easy to drive a nail into the walls.
- The sewage system of the building should be linked to a government-approved drainage system. Check if this is the case with the building where you’re buying a flat as well.

