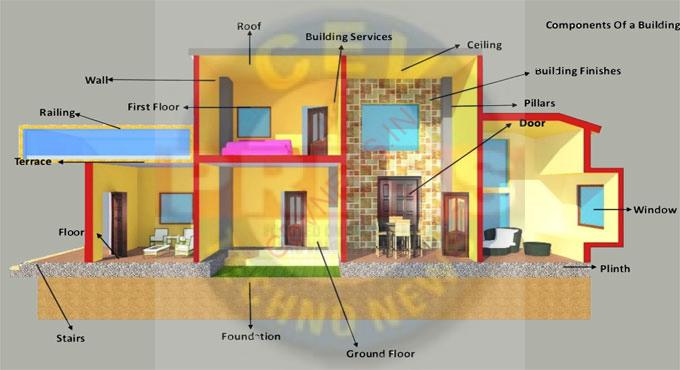1. Foundation
A Foundation is the lowest part of the building structure rested on soil below ground level. All loads of building transferred to foundation through–beam and column arrangement. Its main function is to distribute the load evenly and safely to the ground. In framed structures, Footings are generally used as foundations to support the structural load of the building.
2. Plinth Level
Plinth level or Plinth is the offset created between ground level and superstructure of the ding. It is made by constructing a brick wall from ground level to the ring level of the building. Its main function is to prevent the entry of moisture from the ground surface to the building superstructure.
3. Earth Filling
An Earth Filling or Soil Filling is done between the plinth wall. It is essential to fill the open space left between the ground level to the plinth level.
Earth filling must be very well compacted so that the flooring gets a sufficiently hard surface base. Earth must be filled to the top of the plinth level. Different materials can utilize as earth fills like soil, coarse aggregate, waste materials, Brick Bat, etc.
4. DPC (Damp Proof Course)
DPC is a layer of waterproofing material such as asphalt or waterproof cement at the plinth level. The superstructure walls are constructed above the DPC layer so that no dampness rises from the ground surface into the walls.
5. Flooring
Flooring is an important component of the home. It is one that provided an attractive and pleasant look to the house. Flooring is made by laying tile on it.
6. Walls
Walls are the vertical component of any structure. It can be constructed using stones, bricks, concrete blocks, etc. The different types of bonds are used for constructing walls. Bricks walls are essential to enclose the inside area and protect against wind, sunshine, rain, etc. Doors and Windows are provided in the walls for ventilation and access to the building.
7. RCC Column
Columns are vertical members constructed to support any structural frame. Load Coming from the Slab, Beam transferred to column and column transfer load to the footing safely. Building structures may have two types of columns. Architectural columns and structural columns. Architectural columns primly used to increase the aesthetic appearance of a building while a structural column takes the load coming from the slab above and transfers it safely to the foundation.
8. Sill Level
It is the base point of any window in the house or it is a level where windows are placed. The Sill level is very important to ensure evenness in all window levels. Sill is a height which is ensuring that the proper amount of light enters the house. It also provides easy habitat to look outside through the window without any discomfort. It provides a solid base for window installment.
9. Lintel
Lintels are constructed from reinforced cement concrete. It is provided above the wall openings like doors, windows, etc. The Lintel actually takes the load coming on window and door openings. In Sort, lintel safeguards the door and window from excess load coming from above. In residential buildings, lintel can be constructed from concrete or brick masonry.
10. Ceiling
The ceiling is not a separate part but is the bottom face of any slab. The ceiling is the most important part of any room because it can be decorated to increase the aesthetic appearance. POP (Plaster of Paris) is a material used for making false ceilings.It is a location where we can hang decorative items, fans, etc to increase the architectural view of the room.
11. RCC Beam
RCC Beam is an important component in any frame structure. The beam is a horizontal member which connects columns on both sides. Its main function is to take the load from the upper structure and transfer it to the column. Generally, the column to beam connection is called direct support while the beam to beam connection is called indirect support.In most cases, the beam is supported by two columns, and the most rarely used is the cantilever beam.
12. Doors
Doors are the main entry and exit point of any house. Without doors, there will be no security in the house. They are one, which separates the one room from others. Doors have a lock-key facility, so we can lock the house by locking the door and going out freely. They are made of strong materials like steel, wood, iron. Therefore, they are not easily breakable.
13. Parapet Wall
It is a low–height wall built along the edge of the roof, terrace, walkway, balcony, etc. Parapet walls can be constructed using different materials like reinforced cement concrete, steel, aluminum, glass, etc. It is generally constructed with a single brick wall.

