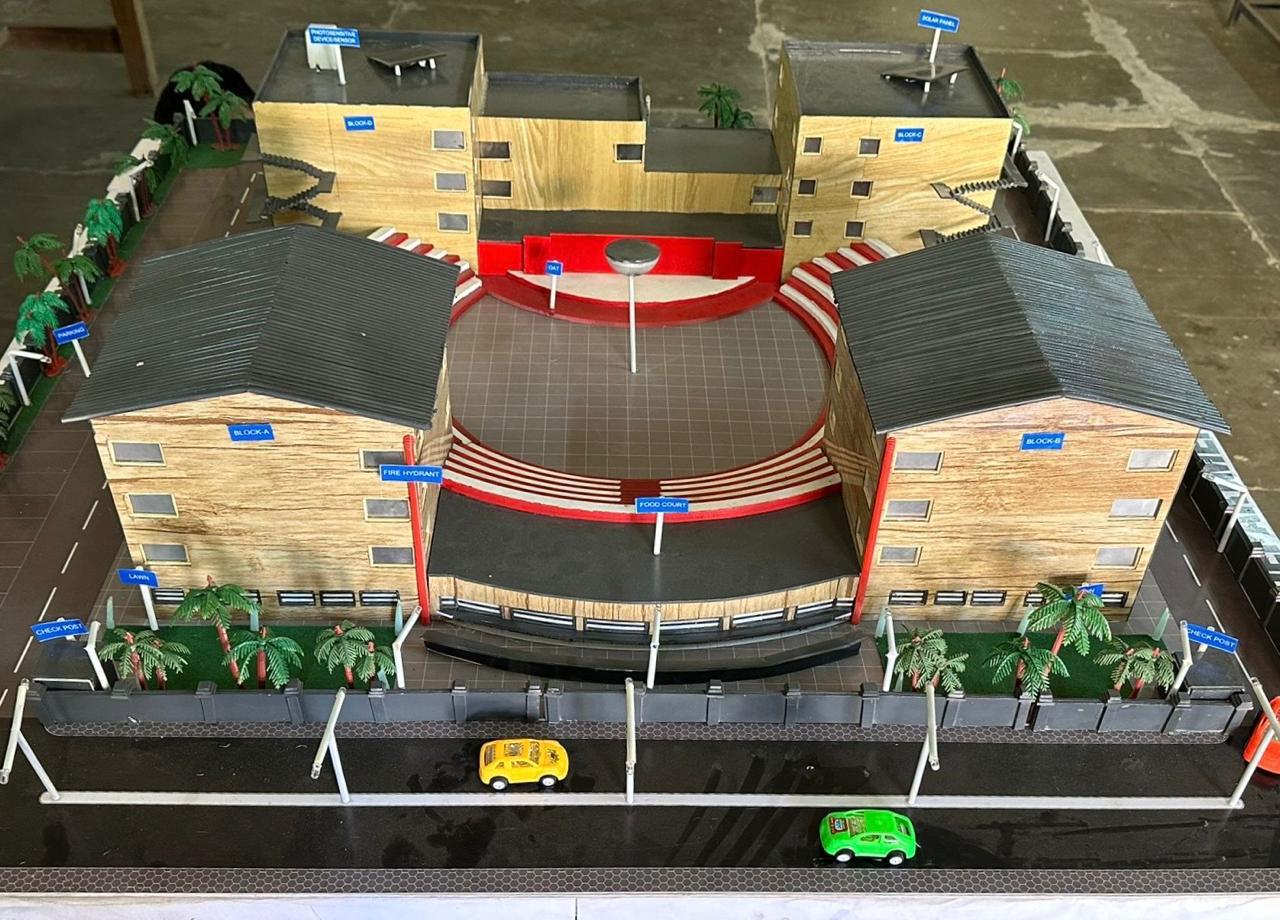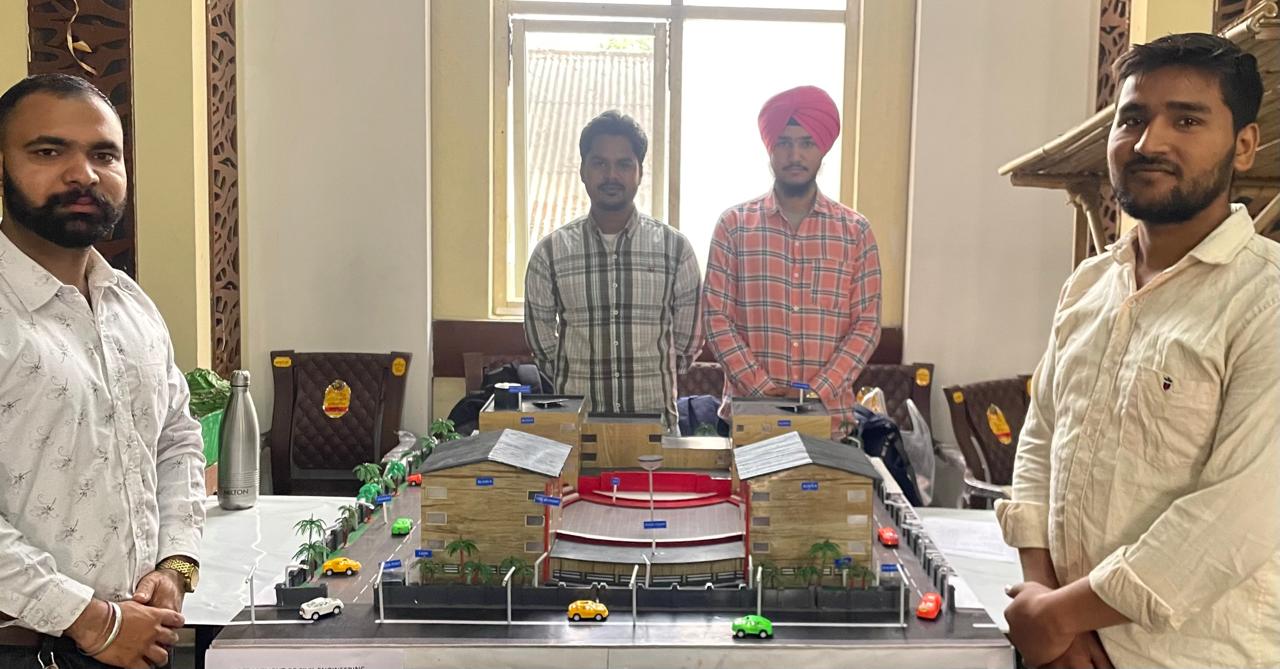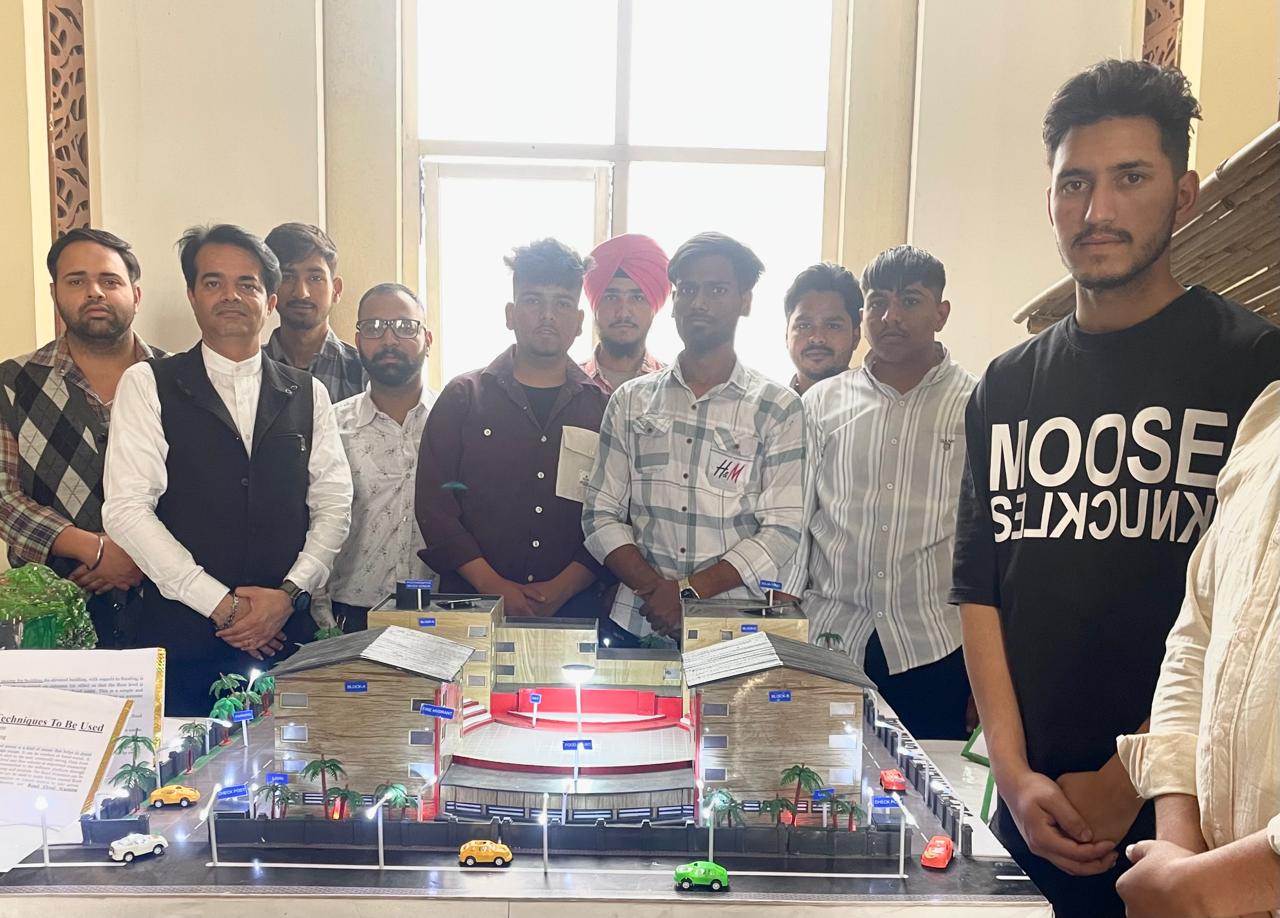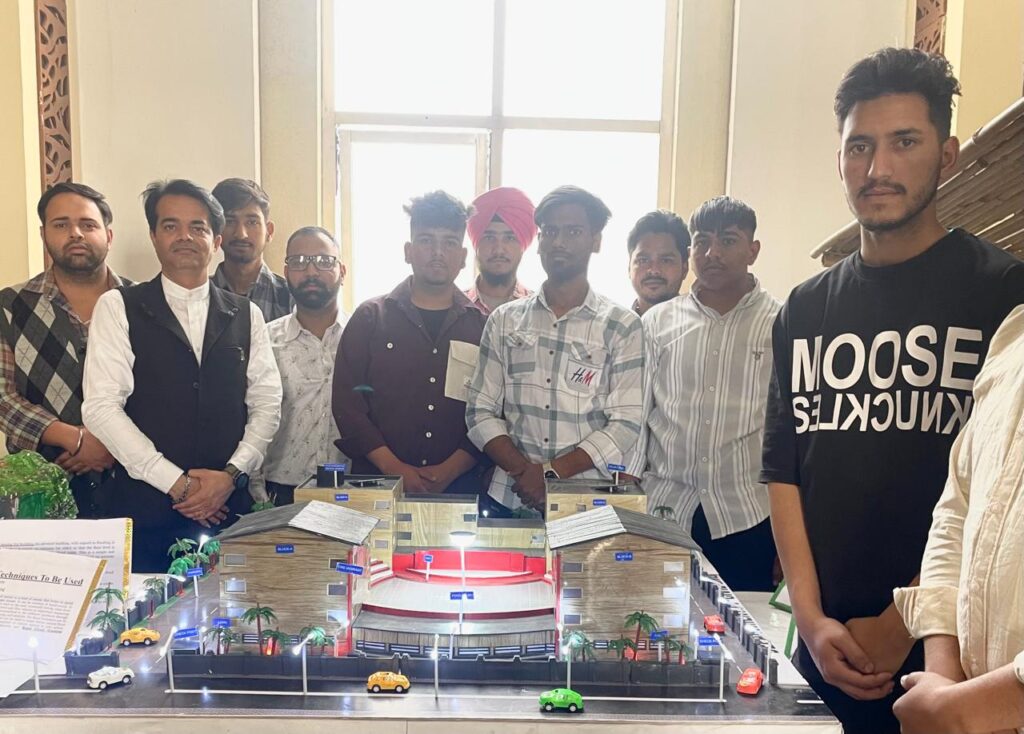MEHR CHAND POLYTECHNIC COLLEGE STUDENTS DESIGNED A PROJECT FOR THE STUDENT CENTER

JALANDHAR (TECHNO REPORTER) 07/10/2024: The design of a student center for an area of approximately 2 acres, undertaken by the Final year Civil Engineering students Batch 2021-24 (10 Nos.) of Mehr Chand Polytechnic College, under the guidance of Principal Dr. Jagroop Singh and Dr. Rajeev Bhatia (HOD), Er. Rajesh Kumar (Lect.), and Er. Kanav Mahajan (Lect.) Project Incharges as part of their academic project, is a comprehensive exercise in both technical skills and practical design thinking. The objective of the project was to create a student-centric space that meets the needs of the academic community while integrating sustainability, functionality, and aesthetic appeal.
Planning Process
The first stage of the project involved a detailed analysis of the site and its surroundings. Students have gone through a site survey, assessing the topography, soil conditions, natural light, and environmental factors such as wind and drainage patterns. The students also researched zoning laws, building codes, and other regulatory requirements to ensure their design would meet all legal standards.
In parallel with the technical analysis, the students gathered input from potential users—students, faculty, and administrative staff—to understand the specific needs that the student center should meet. Based on this feedback, the student center was envisioned to house key amenities such as study halls, conference rooms, a cafeteria, recreational areas, and student services offices.

Layout and Zoning
The design strategy involved zoning the student center into distinct functional areas. Activity spaces such as meditation halls were placed in quieter zones, while the cafeteria, common lounges, and recreational areas were situated in more central, accessible parts of the site. The building was designed to accommodate both quiet study and group collaboration, ensuring spaces were adaptable for various uses.
The layout also emphasized connectivity. Pedestrian pathways linking different parts of the site were designed to be user-friendly, safe, and well-lit. Green spaces were interspersed throughout the center, providing outdoor seating and relaxation areas. These not only enhanced the aesthetics of the site but also contributed to environmental sustainability. In terms of sustainability, the design incorporated solar panels for energy generation, rainwater harvesting systems, and natural ventilation to reduce reliance on artificial cooling. Open-air theatre is placed at the center for the larger gathering and stage shows.
Detailed Drawings and Design Elements
Once the planning stage was complete, the students proceeded to develop detailed architectural and structural drawings. These included floor plans that showed the precise arrangement of rooms, corridors, and service areas. Elevations and cross-sectional drawings highlighted the structural design, showing how the building would look from various angles and how different materials would be used.
Structural details were meticulously considered, with load calculations performed to ensure that the building would be safe and durable. The students also created electrical and plumbing layouts, ensuring that the building’s systems would be integrated seamlessly and efficiently. For example, the placement of electrical outlets, lighting systems, and internet connections was optimized for both functionality and ease of maintenance.
A scaled modal (3d) is also prepared by the students to show the actual picture of the project.
Area Calculations and Compliance
A key part of the project was calculating the total floor area and ensuring that the design complied with building codes, safety regulations, and accessibility standards. The total area was distributed across various functional zones, balancing indoor and outdoor spaces to make the most of the available 2-acre plot. Accessibility features, such as parking area, ramps and elevators for disabled users, were included to meet regulatory requirements.
Space utilization was a critical concern, and the students ensured that areas such as corridors, service rooms, and emergency exits were appropriately sized and located for efficient circulation. They also made sure that the student center’s design would allow for future expansion, leaving room for additional facilities as the needs of the student body grow over time.
The design of the student center prepared by civil engineering students was an in-depth project that combined technical rigor with practical design considerations. Through careful planning, the students created a multi-functional space that would serve as a hub for academic, social, and recreational activities. The use of sustainable design features, along with detailed area calculations and technical drawings, demonstrated the students’ ability to apply their academic knowledge to a real-world project. The project not only fulfilled the academic requirements but also provided valuable experience in project management, teamwork, and practical engineering solutions.

The team of students involved is Tarun, Prabhat, Karanveer, Sumit Navjodh, Ravi, Hemant, Jatin, Baljinder, and Karan.

