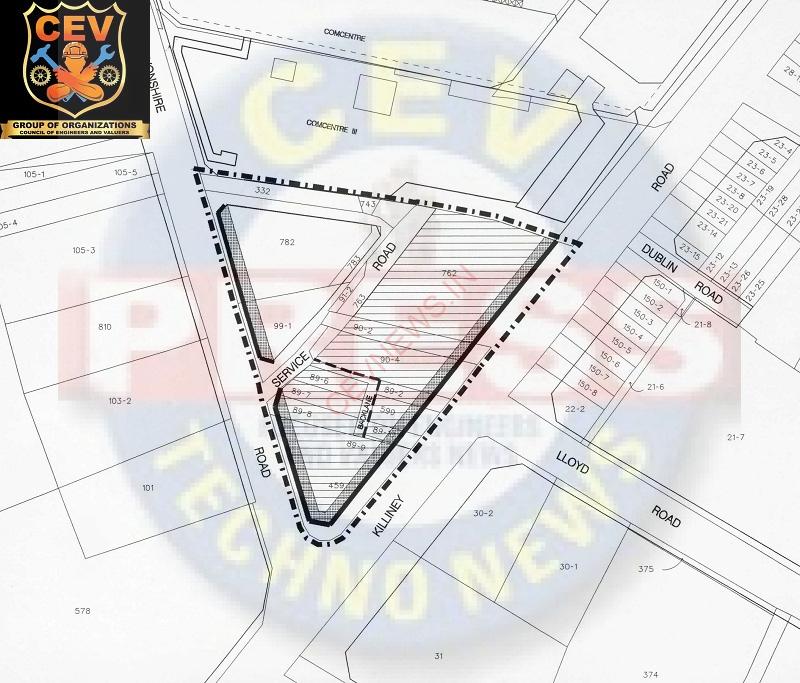THE SIGNIFICANCE OF SITE PLANS IN ARCHITECTURAL DRAWINGS
Site plans play a crucial role in architectural design and development, serving as a foundational document that guides the construction process. In India, where urbanization and infrastructure projects are rapidly evolving, the importance of accurate and comprehensive site plans cannot be overstated. Here are some key points highlighting the significance of site plans in architectural drawings within the Indian context:
1. Spatial Organization: Site plans provide a comprehensive overview of the spatial organization of a project site. They depict the arrangement of buildings, infrastructure, landscaping, and other elements within the site boundary. This spatial clarity is essential for architects, engineers, and developers to understand how different components will interact and function within the built environment.
2. Compliance with Regulations: In India, construction projects must adhere to various regulatory requirements, including zoning laws, building codes, and environmental regulations. Site plans serve as a tool for ensuring compliance with these regulations by illustrating how the proposed development aligns with legal and administrative frameworks. This helps avoid delays and costly revisions during the approval process.
3. Integration of Infrastructure: India’s rapid urbanization necessitates the integration of various infrastructure systems, such as transportation networks, utilities, and green spaces, into architectural designs. Site plans facilitate this integration by illustrating how buildings and infrastructure interact with the surrounding environment. This holistic approach promotes sustainable development and efficient use of resources.
4. Environmental Considerations: With growing concerns about environmental sustainability and climate change, site plans play a vital role in minimizing the ecological impact of construction projects. They incorporate elements such as green spaces, stormwater management systems, and renewable energy infrastructure to mitigate environmental degradation and enhance resilience to natural hazards.
5. Stakeholder Communication: Effective communication among stakeholders is essential for the success of any architectural project. Site plans serve as a visual communication tool, enabling architects, clients, government agencies, and community members to understand the design intent and provide feedback. This collaborative approach fosters consensus-building and ensures that the final design meets the needs of all stakeholders.
6. Construction Planning: Site plans provide critical information for construction planning and execution. They depict the location of utilities, access points, construction phasing, and other site-specific details that are essential for contractors and builders to carry out their work efficiently and safely. This helps minimize delays, cost overruns, and conflicts during the construction phase.
7. Long-Term Management: Once a project is completed, site plans serve as a valuable reference for long-term management and maintenance. They document the location of underground utilities, landscaping features, property boundaries, and other assets, facilitating informed decision-making by property owners, facility managers, and maintenance personnel.
Site plans are indispensable tools in the architectural design and development process in India. From spatial organization to regulatory compliance, environmental sustainability, and stakeholder communication, they serve multiple functions that are essential for the successful execution of construction projects in a dynamic and rapidly evolving urban landscape. Architects, engineers, and developers must recognize the significance of site plans and ensure their accurate preparation and integration into the design process to achieve optimal outcomes.


