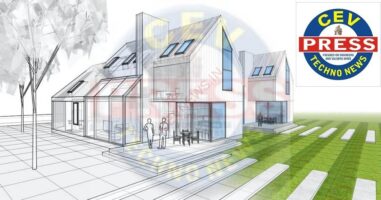THE EVOLUTION OF BUILDING DRAWING TECHNIQUES AND TECHNOLOGIES
Drawing techniques and technologies have undergone a remarkable evolution in the field of architecture, particularly in India. From traditional hand-drawn sketches to sophisticated computer-aided design (CAD) software, the journey has been transformative, revolutionizing the way architects conceptualize, design, and construct buildings. Here, we explore the key points in this evolution:
1. Traditional Hand Drawing:
- Historically, architectural drawings in India were meticulously crafted by hand, using tools like pencils, pens, rulers, and tracing paper.
- Architects relied on their drafting skills to communicate design ideas, incorporating intricate details and annotations manually.
2. Introduction of CAD Software:
- With the advent of computers, CAD software emerged as a game-changer in the architectural industry.
- CAD platforms like AutoCAD provided architects with digital tools to create precise drawings, enabling faster iterations and modifications.
- The shift to CAD significantly enhanced efficiency, accuracy, and the ability to collaborate on projects remotely.
3. 3D Modeling and Visualization:
- As technology progressed, 3D modeling software became integral to the design process.
- Architects in India embraced tools like SketchUp, Revit, and Rhino to generate lifelike 3D models, allowing clients to visualize projects before construction.
- 3D visualization facilitated better communication between architects, clients, and other stakeholders, leading to more informed decision-making.

4. Building Information Modeling (BIM):
- BIM revolutionized the way buildings are designed, constructed, and managed.
- Architects adopted BIM software such as Autodesk BIM 360 and ArchiCAD, enabling the creation of intelligent 3D models with embedded data.
- BIM facilitated greater collaboration among multidisciplinary teams, improved project coordination, and enhanced lifecycle management of buildings.
5. Integration of Virtual Reality (VR) and Augmented Reality (AR):
- The integration of VR and AR technologies has further transformed architectural design processes in India.
- Architects utilize VR headsets and AR applications to immerse clients in virtual walkthroughs of proposed designs, offering immersive and interactive experiences.
- VR and AR enhance client engagement, facilitate real-time design feedback, and streamline decision-making.
6. Sustainable Design and Analysis:
- With increasing focus on sustainability, architects leverage advanced software for environmental analysis and simulation.
- Tools like EnergyPlus and Ecotect enable architects to assess the environmental performance of buildings, optimizing energy efficiency and reducing carbon footprint.
- Sustainable design software empowers architects in India to create environmentally responsible buildings that minimize resource consumption and maximize occupant comfort.
7. Emergence of Parametric Design:
- Parametric design software like Grasshopper enables architects to explore complex geometric forms and optimize designs based on predefined parameters.
- Architects leverage parametric design techniques to generate innovative and adaptive architectural solutions, tailored to specific site conditions and functional requirements.
- Parametric design fosters creativity, enabling architects in India to push the boundaries of architectural expression and explore novel design possibilities.
The evolution of building drawing techniques and technologies in India has been marked by a transition from traditional hand drawing to sophisticated digital tools and methodologies. Architects continue to embrace emerging technologies, leveraging them to innovate, streamline processes, and create sustainable, user-centric built environments. This evolution reflects not only advancements in technology but also the dynamic nature of architectural practice in response to evolving societal needs and challenges.


