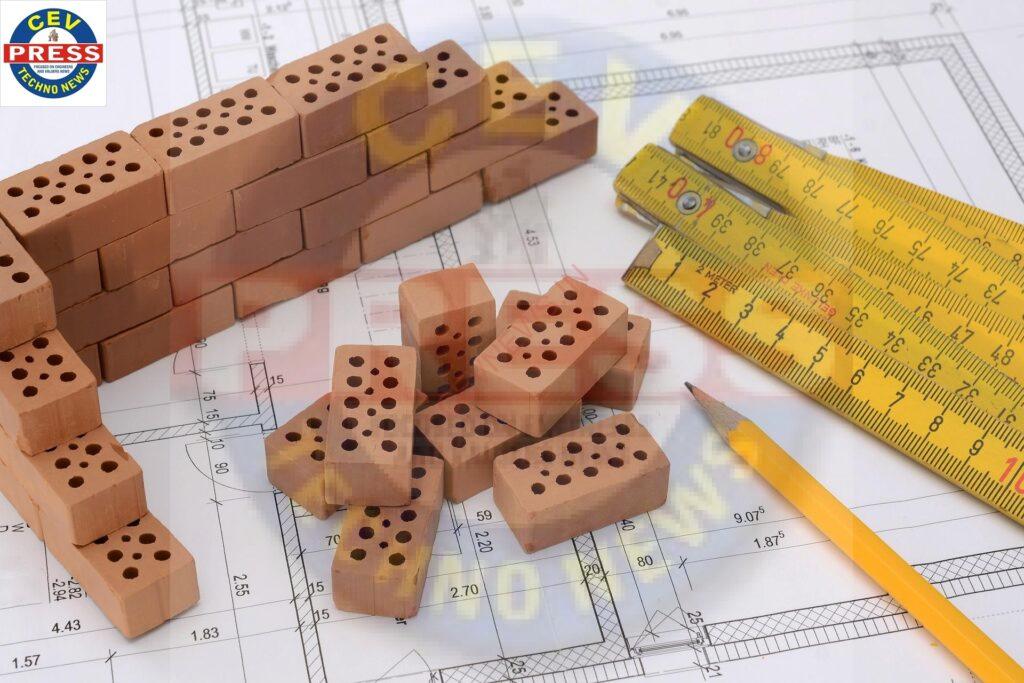COMMON MISTAKES TO AVOID IN BUILDING DRAWINGS AND BLUEPRINTS
Building drawings and blueprints serve as the foundational documents for any construction project. In India, where construction is booming and regulations are evolving, ensuring accuracy in these drawings is paramount. Mistakes can lead to costly delays, safety hazards, and legal complications. Here are some common errors to avoid when creating building drawings and blueprints:
1. Ignoring Building Codes and Regulations:
- Failure to adhere to local building codes and regulations can result in legal penalties and project delays.
- Always stay updated with the latest codes and ensure compliance throughout the design process.
2. Inaccurate Measurements:
- Errors in measurements can lead to significant discrepancies during construction.
- Utilize precise measuring tools and techniques to ensure accuracy in dimensions and scale.
3. Lack of Clarity in Design Intent:
- Unclear or ambiguous design specifications can lead to misinterpretation by contractors and builders.
- Clearly communicate design intent through detailed drawings, notes, and annotations.

4. Omitting Structural Details:
- Neglecting to include essential structural details can compromise the integrity and safety of the building.
- Ensure that structural components such as beams, columns, and foundations are accurately depicted in the drawings.
5. Overlooking Environmental Considerations:
- Failing to account for environmental factors such as sunlight, wind direction, and drainage can impact the building’s performance.
- Integrate environmental considerations into the design process to optimize energy efficiency and occupant comfort.
6. Poor Coordination Among Disciplines:
- Lack of coordination between architectural, structural, mechanical, and electrical disciplines can lead to clashes and conflicts during construction.
- Foster collaboration and communication between different design teams to resolve conflicts and ensure seamless integration of systems.
7. Neglecting Future Expansion or Modifications:
- Failure to plan for future expansion or modifications can limit the flexibility and adaptability of the building.
- Design with scalability in mind, allowing for easy integration of future changes without compromising the overall design integrity.
8. Not Considering Accessibility Requirements:
- Ignoring accessibility requirements for differently-abled individuals can result in discrimination and legal repercussions.
- Ensure that the building design complies with accessibility standards to provide equitable access for all users.
9. Inadequate Detailing of Fixtures and Finishes:
- Insufficient detailing of fixtures, finishes, and materials can lead to misunderstandings and cost overruns during construction.
- Provide comprehensive specifications for all fixtures and finishes to ensure consistency and quality in the final build.
10. Rushing Through Quality Control Checks:
- Skipping quality control checks can result in overlooked errors and omissions in the drawings.
- Allocate sufficient time for thorough review and validation of drawings to identify and rectify any discrepancies or inconsistencies.
Avoiding these common mistakes is essential for producing accurate and comprehensive building drawings and blueprints in India. By prioritizing precision, compliance, and clarity throughout the design process, architects and designers can mitigate risks and contribute to the successful execution of construction projects.


