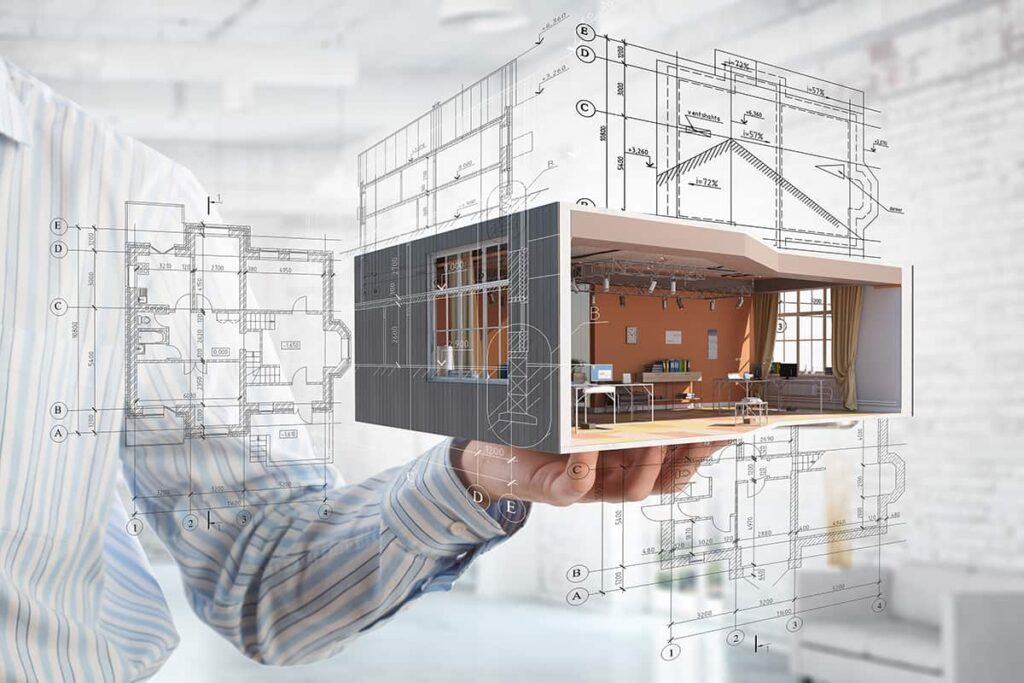THE IMPORTANCE OF BUILDING DRAWINGS IN ARCHITECTURE AND CONSTRUCTION
The Importance of Building Drawings in Architecture and Construction
Architecture and construction are intricate fields that rely heavily on detailed planning and precise execution. Among the essential tools in these industries, building drawings stand out as a cornerstone of successful projects. These drawings serve as the blueprint, the visual representation, and the communication medium for architects, engineers, builders, and all stakeholders involved. In this article, we will delve into the importance of building drawings and their role in ensuring the success of architectural and construction projects.
1. Visualization and Conceptualization
Building drawings are the primary means by which architects and designers bring their visions to life. They serve as a visual aid that helps both professionals and clients understand the concept of a project. These drawings encompass everything from floor plans and elevations to 3D models, enabling everyone to get a clear picture of the proposed structure. The ability to visualize the final product is invaluable in making informed decisions and adjustments before construction begins.
2. Precision and Accuracy
In the world of architecture and construction, precision is paramount. Building drawings provide the necessary level of accuracy to ensure that the project is executed to the intended specifications. Every dimension, angle, and detail is carefully laid out on these drawings, ensuring that contractors and builders can work with utmost accuracy. This precision not only reduces the margin for error but also helps control costs by avoiding rework due to mistakes.
3. Communication and Collaboration
Effective communication is crucial in any project, but it’s especially vital in architecture and construction. Building drawings serve as a universal language that transcends linguistic barriers. They allow architects, engineers, contractors, and other stakeholders to convey complex ideas and requirements in a comprehensible manner. With a well-prepared set of drawings, all parties involved can collaborate seamlessly and work towards a common goal.
4. Compliance with Regulations
In the realm of construction, adhering to building codes and regulations is non-negotiable. Building drawings play a vital role in ensuring that a project complies with these standards. They contain essential information that demonstrates how the design meets safety, environmental, and zoning requirements. Having comprehensive and accurate drawings not only prevents legal issues but also ensures the safety of the structure’s occupants.
5. Cost Estimation and Budgeting
Building drawings are invaluable for cost estimation and budgeting. Contractors and project managers use these drawings to determine the quantities of materials needed and the labor required. This information is crucial for creating accurate budgets and cost projections, allowing for better financial planning throughout the project’s lifecycle. Precise budgeting is essential for keeping a project on track and avoiding costly overruns.
6. Construction Phasing
Building drawings also help in planning the construction process. They can be broken down into various phases, allowing contractors to understand the sequence of tasks and the dependencies between them. This is particularly important for large, complex projects where multiple teams must coordinate their efforts. A well-structured set of drawings can significantly improve project scheduling and reduce delays.
7. Long-term Maintenance and Renovation
The utility of building drawings extends beyond the initial construction phase. They become valuable references for building maintenance and renovations. As structures age and require updates or repairs, these drawings provide essential information about the building’s original design and construction, making it easier to plan and execute modifications while maintaining structural integrity.
In conclusion, building drawings are the backbone of architecture and construction projects. They facilitate the visualization of ideas, ensure precision and accuracy, aid in compliance with regulations, enable effective communication, assist in budgeting, aid in construction planning, and serve as long-term references for maintenance and renovation. Without these drawings, the successful execution of complex architectural and construction projects would be a formidable challenge. As technology continues to advance, digital tools are making the creation and distribution of building drawings even more efficient, further enhancing their importance in the industry.


