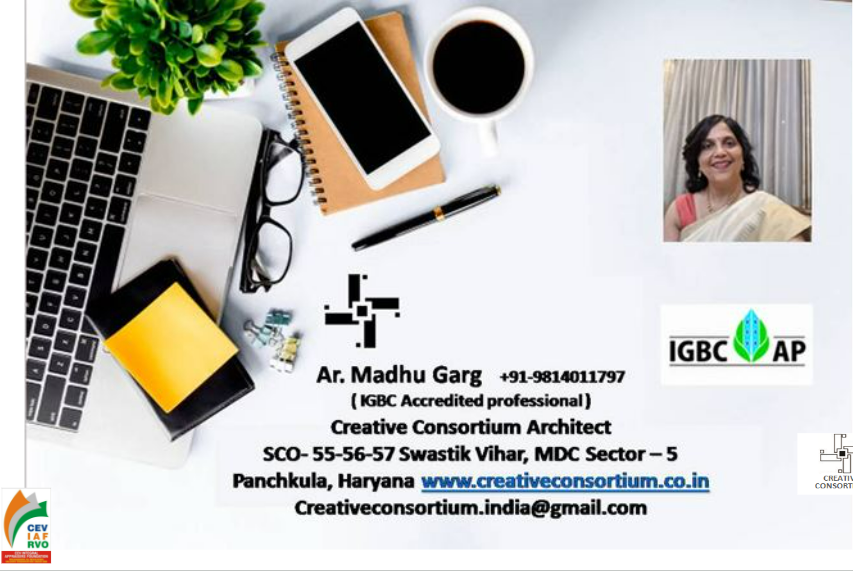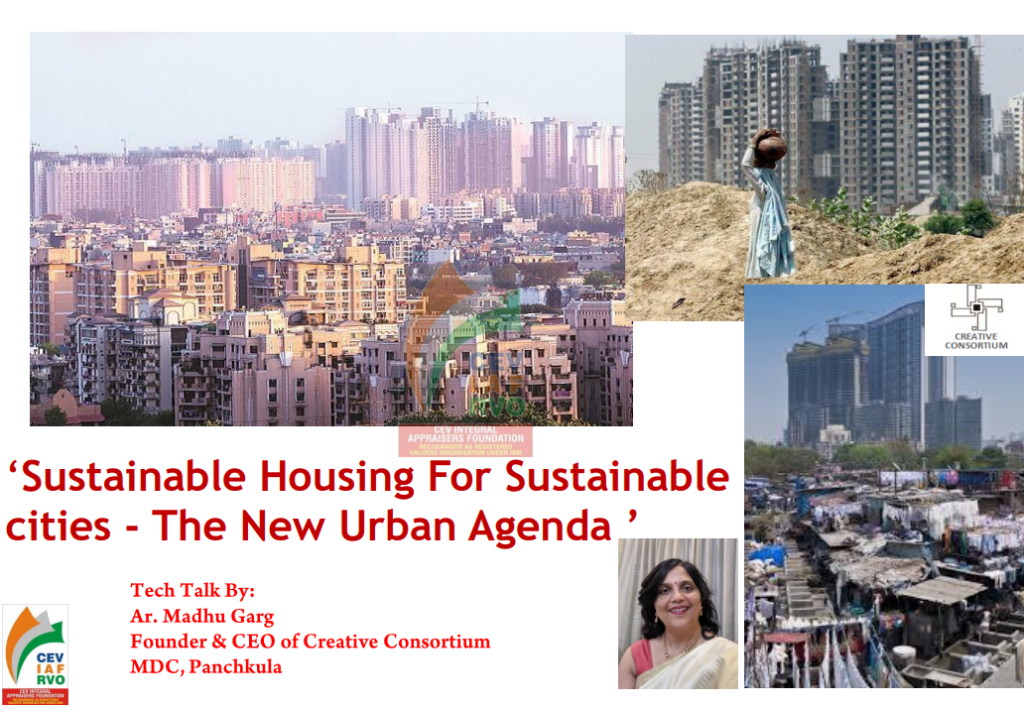SUSTAINABLE HOUSING FOR SUSTAINABLE CITIES
‘THE NEW URBAN AGENDA’
AUTHOR:- RV, AR. MADHU GARG
Housing is one of the most important social conditions that determine the quality of life and welfare of people and places. Where homes are located, how well designed and built and how well they are weaved into the environmental, social, cultural and economic fabric of communities are those factors which influence the daily living conditions of the people, their health, security and well being. Considering these aspects in the long life of dwellings as physical structures, affect both present and future generations. Housing is therefore central to sustainable development.
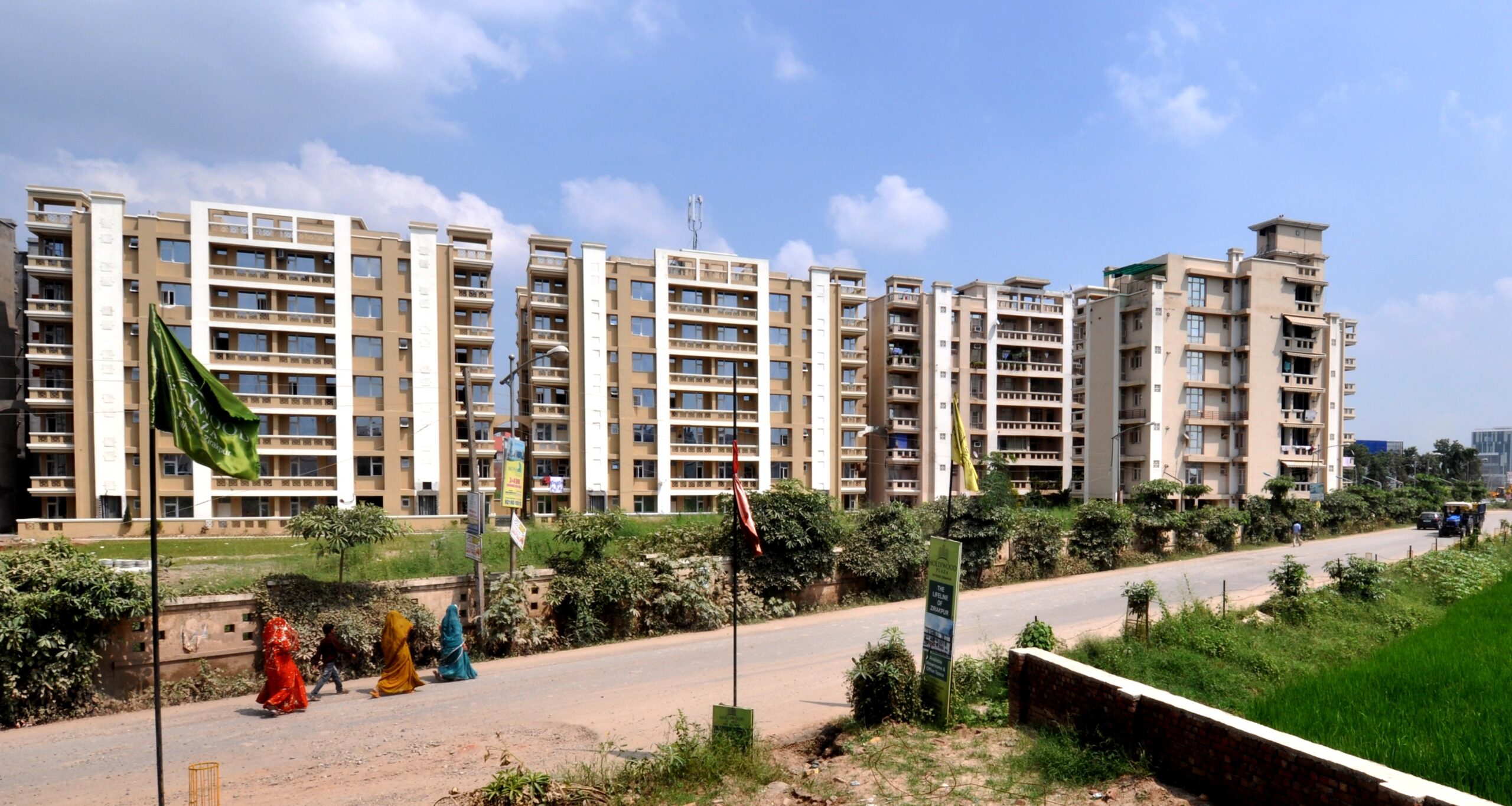
Need for Sustainable Housing
Housing is the most important component in a city because it occupies the biggest ratio of the area of a city. Housing acts as a mini city which caters to both physical and social / recreational and infra structural needs and services for the people. According to global surveys, worldwide there are around 1.6 billion housings with inadequate conditions and the need for affordable housing will reach to 440 million by 2025.
Because of rapid urbanization and ever increase in demand of people for urban living, today, we are facing challenges of continuing growth in Urban areas, Global Warming, water scarcity and air pollution in almost all cities because we have consumed our resources much faster than these resources took to grow and we are living far beyond means at the expense of nature. At present level of consumption, the human species require about 3 earths to sustain themselves.
Housing accounts for roughly half of all resources consumption in the form of materials, energy, water and loss of fertile agriculture land and forests. Therefore, we as architects need to take suitable measures to prevent them. I strongly believe that if , we make efforts to switch to sustainable architecture and green building design concepts not just for the sake of nature but for ourselves we would not only save the environment but also reduce our ownership cost. It is only through sustainable solutions that the tension between Urban growth, climate change, poverty alleviation can be mitigated through affordable housing provisions. It would give access to quality residential services, clean energy and sustainable environmental conditions. All these would improve economic prosperity and social development at city level.
Being actively involved as an architect for the creation of some of these group housing projects, I have experienced a tremendous change in my approach and methodology to design these housing projects to meet the functional needs, and aspirations of people, on one hand and make them eco-friendly and environmentally sustainable.
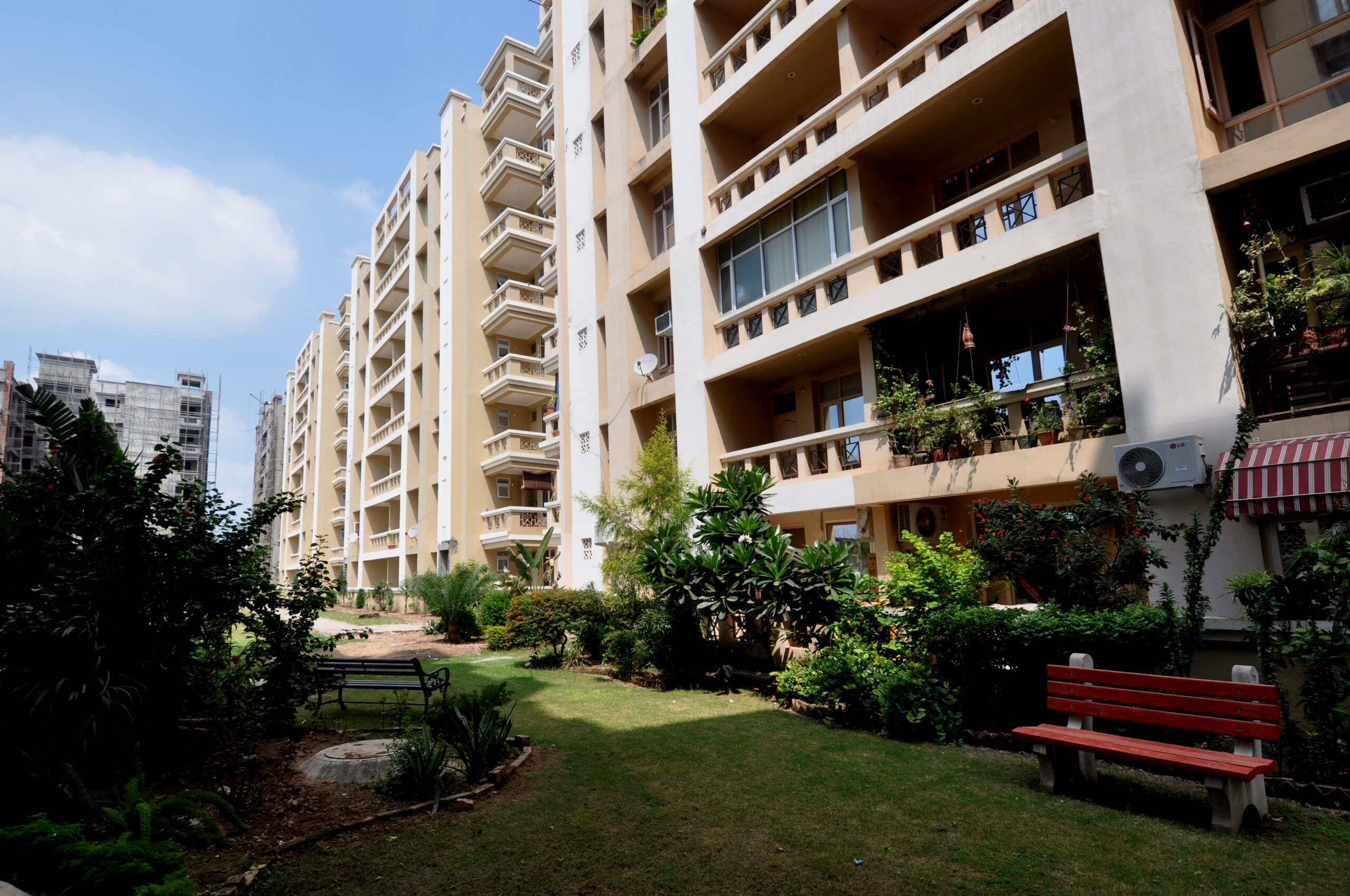
My approach to design these Group Housing Projects fundamentally starts with three step planning and goes much beyond:
STEP-1: Reduce the demands, STEP-2: Optimize the supply, STEP-3: Harvesting renewable resources and recycling.
STEP-1: Reduce the demands
Non use of scarce building materials, such as brick, wood, etc. Use of alternate building materials such as AAC Blocks, Hollow Concrete Blocks, fly ash bricks, GFRG panels, puff panels, Agrocrete Blocks.
Use of Passive Solar Architecture elements in Design.
Passive design strategies are worked out right at the concept stage on the basis of site conditions and orientation to achieve maximum day light factor, ventilation and thermal comfort for the people. ( In passive solar building designs windows, walls and floors are made to collect, store, reflect and distribute solar energy in the form of heat in the winter and reject solar heat in summer).
Maximizing the ratio of open spaces to built masses to reduce the heat island effects. Landscape is an important outdoor amenity and leisure economy. It plays major role in managing wider socio-environmental systems. As modern ecological designers, we aim to create landscapes that are aesthetically pleasing; are useful and functional to the social community as well as ones which help in restoring ecological balance and promoting ecosystem, biodiversity and human well being.
STEP-2: Optimize the supply
The construction industry is continuously being updated and upgraded with latest technologies to improve cost, safety, efficiency, and quality construction while optimizing the use of natural resources. These advancements are both in methods of construction as well as innovation of materials for construction. A breakthrough in the method of construction is brought about by the use of MIVAN technology. It reduces construction time and also increases durability and strength. The best advantage of MIVAN technology is that the shuttering aluminum forms can be used repeatedly for a minimum of 250 times thus, minimizing the wastage of cost and material from one side to another. Use of energy efficient technologies for hvac system, lighting system and water conservation and water management.
STEP-3: Harvesting renewable resources and recycling.
It is my endeavor to use recyclable materials for construction and re-harvest and regenerate the resources to the fullest. The built environment is more focused on increasing the longevity and life of produced buildings. Thus the process of adaptation and assimilation to meet the future needs of people and environment are considered simultaneously.
ORBIT APARTMENTS, ZIRAKPUR, PUNJAB, a housing project of 224 numbers, spacious 3BHK dwelling units on 4.34 acres of land, located in Zirakpur with a built-up area of more than 4,46,000 sq ft. area stands as a Landmark. I have been conferred a certification of merit for the “Outstanding Concrete Structure Award in Residential Category ” in the year 2020 from ICI UltraTech. The design of the housing matches the international standards both at the macro and micro level, with maximum emphasis on functional requirements, comfort, aesthetics, and overall balance of the built forms and open spaces.
Creation Of Interactive Open Spaces: With better educational and job opportunities drawing everyone to the city, ’city beautiful Chandigarh’, the neighboring areas like Zirakpur & Mullapur & Derabassi being doubled up as sub-urban townships accommodating a number of families. Add to this, the impact that technology and the internet has had on everybody’s lives. Today, we are more connected to everyone from around the globe with real-time information flooding our news feed. While the positive side of technology is undeniable, there is obvious disadvantage to this as well. The urban population is finding themselves having lesser real people interactions. A good relationship with one another living in the apartments can greatly help an individual or a family to cope with the fast paced and often lonely life in such sub-urban townships.
It is with this objective that the design layout of ‘Orbit Apartments’ was conceived to provide for –‘creation of pleasant and interactive ‘ neighborhood spaces within the complex for the group of people living together. Central green landscaped courts between the staggered blocks have been designed as an area, where people will pass through to get home and as well as an area where the residents can enjoy, relax and rejoice at all time.
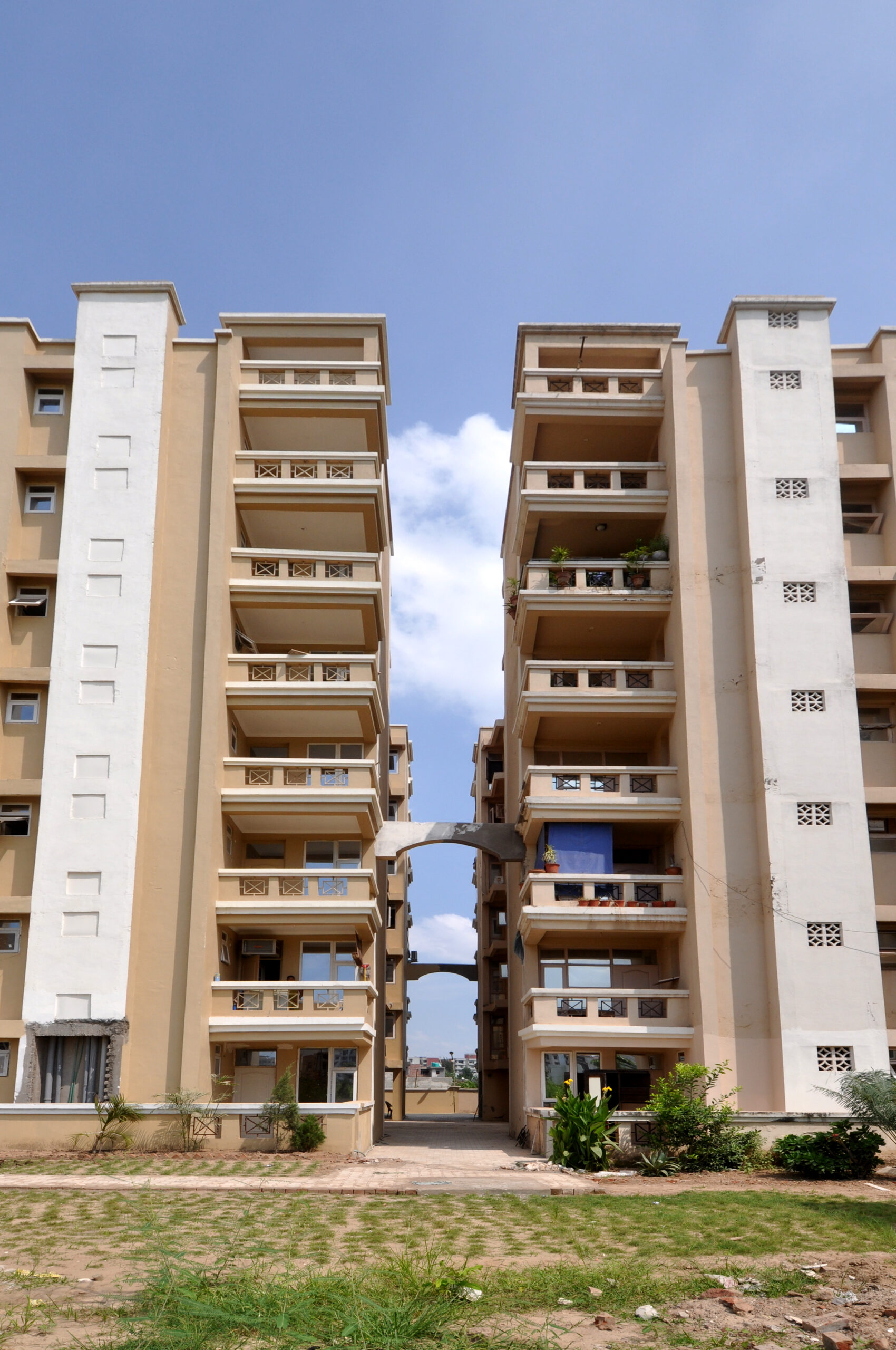
Classical Traditional Architecture Language: the architectural language of the ‘Orbit Apartment’ was derived from an appreciation of classical traditional architectural forms and artwork. The classical traditional architectural language and style is reflected in various elements. Firstly, a double-height semicircular arched opening over ‘vistas of grandeur’ (between the housing blocks) has been designed with the traditional classical language, defining movement pathways to central open green spaces. Secondly, the architecture language is further carried by creating a stepped façade of brick tiles and plastered surfaces along with use of perforated handmade jails at balcony parapets, jarokhas, chattri (on the terrace) etc. architecture elements, form and materials reflects zenith of the highest refinement of construction and speaks of stability, longevity and strength.
ABOUT THE AUTHOR
