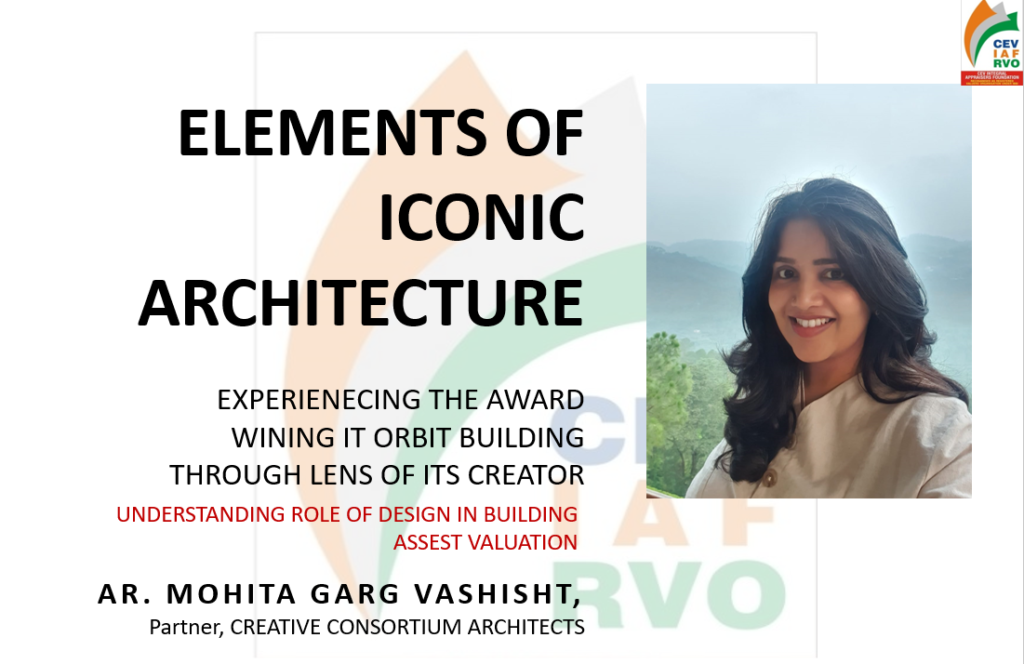“ELEMENTS OF ICONIC ARCHITECTURE”
Experiencing the award winning IT ORBIT BUILDING through lens of its creator as base study for
‘UNDERSTANDING ROLE OF DESIGN IN BUILDING ASSEST VALUATION’
AUTHOR:- RV, AR. MOHITA GARG VASHISHT
INTRODUCTION
An eminent architectural firm, CREATIVE CONSORTIUM, has designed a landmark building called Orbit IT tower in phase –, Mohali, for their client, a distinguished developer, Mr. P.S. Grewal, director Orbit Pvt Ltd. A design innovation of a young acclaimed architect – Ar. Mohita (Garg) Vashisht, is stage set to become a precedent for futuristic urban built forms.
The building mesmerizes spectators by its striking dynamic & rhythmic façade. But the design is not just superficial. In fact, the striking form is actually a produce of functionality i.e. ‘the form as ever has followed the function’.
What are the value drivers for a building?
Location
Neighborhood
Proximity to public transport
Connectivity
Design Elements & Features????
DESIGN ELEMENTS AS ASSET VALUE PARAMETERS
Design elements, features and characteristics that differentiate buildings are entirely dismissed and overlooked by the current financial practice of commercial real estate valuation, either due to a previous lack of means to collect data about building features, or limited knowledge of the design discipline.
However, omitting these features from asset valuation may leave a missed opportunity to understand the extent to which the actual building design features and program impact the property market value and product differentiation during individual real estate transactions
Introduction to project
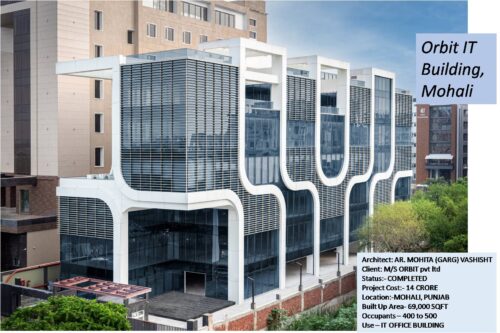
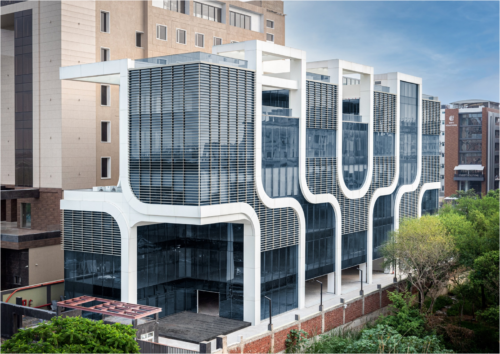
The project is acknowledged as a masterpiece –A true architectural excellence chiselled into a perfect state through vision, dedication, and determination. The multi facet jury accredited the IT orbit Project as a design innovation for a better future and recognized it as a piece of excellence.”
How do design features contribute to building value?
In a detailed Research done by – Helena Hang Rong, Juncheng Yang, Minkoo Kang and Andrea Chegut , Real Estate Innovation Lab, Center for Real Estate, Massachusetts Institute of Technology titled – “The Value of Design in Real Estate Asset Pricing”
Design interventions are made by architects to differentiate the spatial extrusion of the building in response to regulatory standards and potentially financial constraints. Such design interventions plays a key role in determining the potential asset value in addition to other factors.
Role as a Valuer
Building valuation models have been steadily improving for the past 50 years and are developing to consider real estate value drivers. Predominantly, they are used to understand neighborhood and building feature value impacts. Historically, the valuation literature has relied on the hedonic asset pricing model, or some derivation, the hybrid or repeat sales approach.
Role as a Architectural Designer
Designers, on the other hand, consider much more qualitative and tactile elements of architecture during the design process—such as materiality, geometry, daylight, views, and spatial flexibility—to cater to both functional, regulatory, as well as aesthetic needs.
DESIGN AIM
The project is a venture of M/s Orbit Pvt Ltd, an environmentally conscious real estate brand with prominent niche in the industry. The project is vision of developer Mr. P.S. Grewal.
Their requirement from architectural point of view was two fold –
Firstly, the client was looking for –’A Futuristic Prototype of a sustainable & adaptable Built form’ – one which breaks free from typical match box approach;
Secondly, the client wanted the building to stand Iconic to attract premium IT companies.
Today ‘IT Orbit’ Building stands Iconic and mesmerizes all its spectators by its striking dynamic & rhythmic façade as well as this building is one which is functional and a high efficiency design.
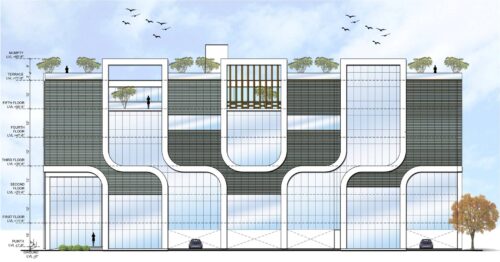
The building is stage set to become a precedent for futuristic urban built-form for all types of IT building.
PROMINENT DESIGN FEATURE
FUNCTIONAL DESIGN –“the form as ever has followed the function”
ADAPTABLE & FLEXIBLE DESIGN – integration following systems approach among various design & planning grids
HIGH DESIGN EFFICIENCY – “The design efficiency of the building is 85% – 90% i.e. the ratio of net saleable/ usable area to total covered area
CLIMATICALLY RESPONSIVE & SUSTAINABLE BUILDING DESIGN
“A MULTI-LAYERED, MULTI-FUNCTIONAL FAÇADE”.
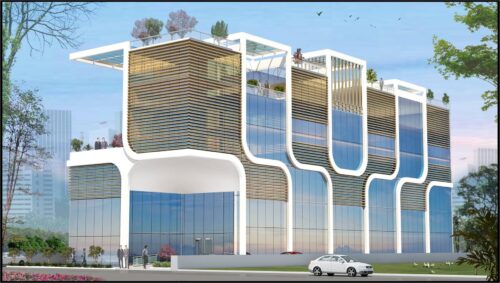
KEY DRIVING INSPIRATION
I draw my inspiration from nature. In nature the systems are inter dependent, multi layered, multi functional with complex diversity which imparts flexibility, adaptability and hence sustainability to such systems creating an overall self-balance
Design
The main challenge of the design was linear rectangular site (83’-6”x215’) with the front of 83’-6”.
The functional aspect of the building were:
a. Design Grid
b. Planning Grid
c. Vehicular Grid
They were lopped in to maximize the design adaptability, flexibility & efficiency.
The design is climatically responsive and for that the west façade is enclosed with a multi-layered & multi-functional façade.
Multi-layered & Multi-functional Façade – The façade elements – Glazing,Fundermax Solid Panels, Aluminum Louvers work together to reduce the heat gain of the building while maintaining the natural daylight and outdoor views.
Various simulation models were studied and hence the final form in its present shape was evolved.
Plan
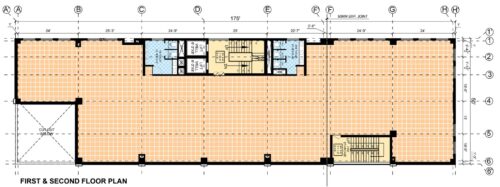
SITE PLAN
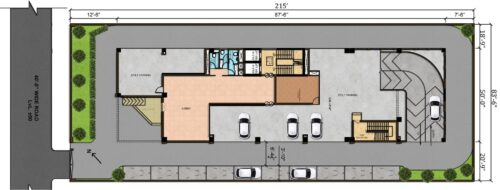
BASEMENT PLAN
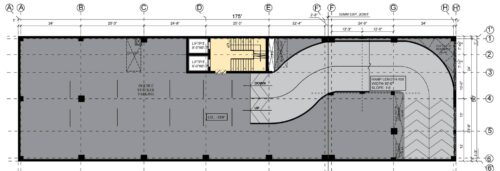
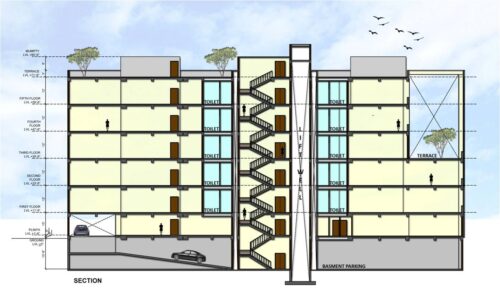
Salient Features
• Maximum design Efficiency.
• Maximum flexibility for office interior spaces
• The grids have been design in such a way that the office interior spaces can come out with a column free internal layout plan
• Climatically responsive design
Uniqueness of design with most aesthetically pleasing and structurally stable form
3D PERSPECTIVE VIEW
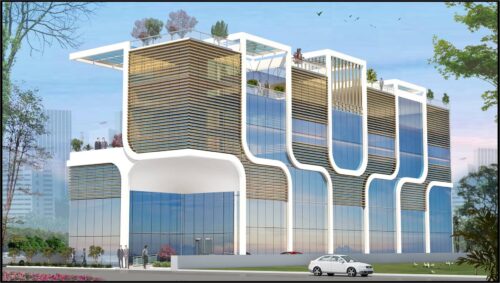
Sustainable Design Approach
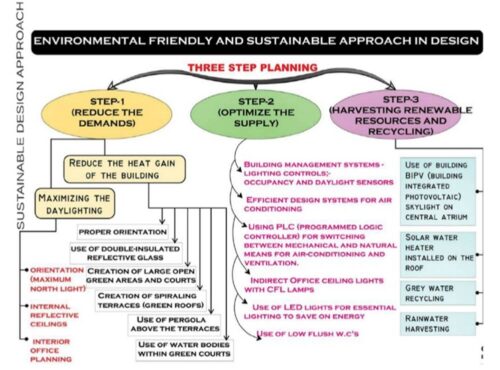
Design Evolution Process
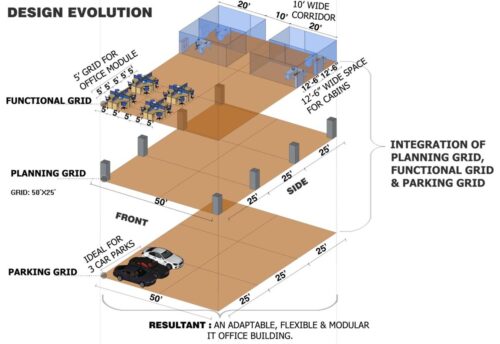
Integration mimics natural systems i.e., can be defined as interdependence and inter-exchange of the above three grids.
a. Design Grid: – The building footprint is 50’x 175’.
– A grid of 50’x 25’ is followed.
– The design grid was to come out with a column free internal layout plan for IT flexibility & adaptability.
a. Planning Grid- It maximizes utilization and flexibility for all types of IT office requirements (i.e., for functional aspect) such – as open office, workstations, cabins etc.
– The basic module for workstation is 5’-0” X 5’-0” and that for cabin is a 10’ wide grid. Ideally a grid size – with multiple of 5 works very well.
a. Vehicular grid: – 50’x 25’ grid works well for parking planning in basement as well as stilt parking.
– 25’ grid accommodates 3 bays of car parking spaces.
This integration of various dimensions (grids) imitates natural analogy behaving as a constantly dynamic system which is in a constant flux with its demands.
Working Drawings
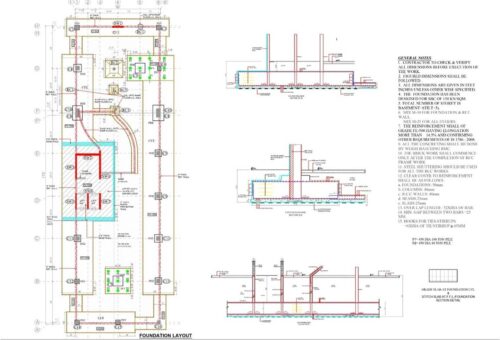
Working Drawings
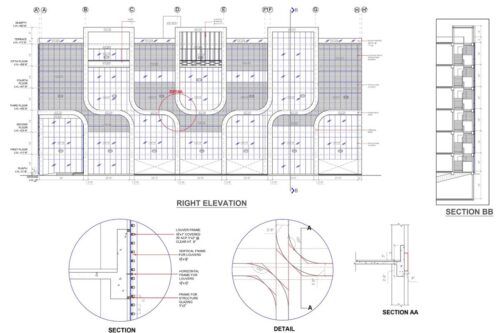
Splendid Structural System
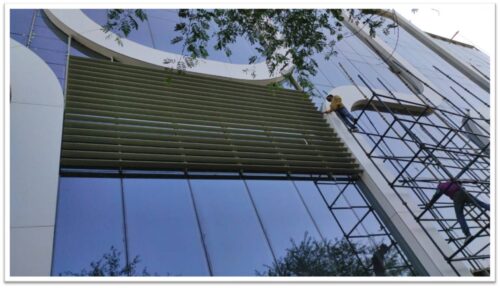
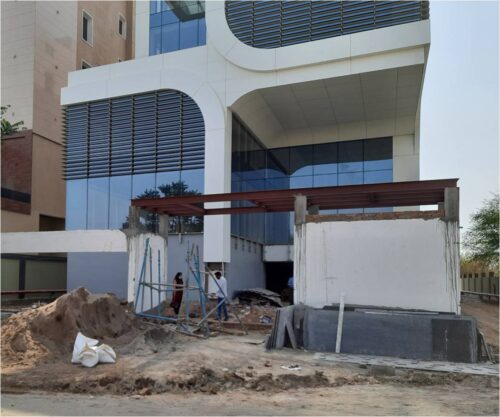
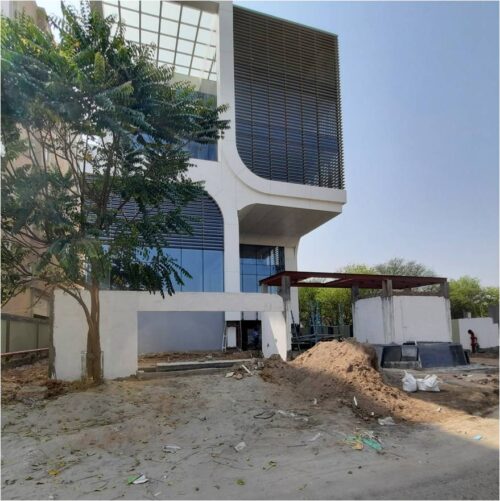
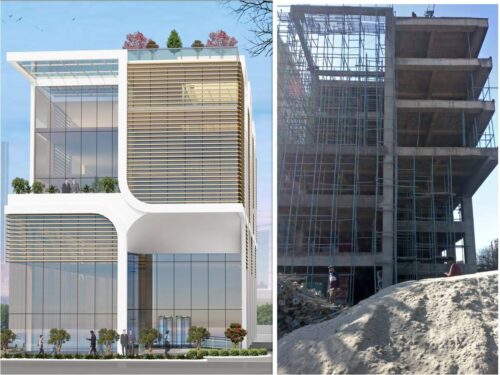
THERE ARE TWO MASSIVE CANTILEVERED VOLUMES PROJECTING OUT
The structural design was very challenging
50’ x25’ column free office grid
In the front elevation, there are two massive volumes projecting out unsupported /cantilevered.
One is a three-storey high office block (25’(l)x25’(d)x33’(h)), which projects out (almost like floating in air) symbolic of grandeur at the main entrance.
Second is a 25’x25’ wide cantilevered R.C.C. & smart glass pergola, projecting out unsupported at a three storey height.
“Building stands Iconic and mesmerizes all its spectators by its striking dynamic, flowing, & rhythmic facades which almost seem like floating”.
Completed Building Photos
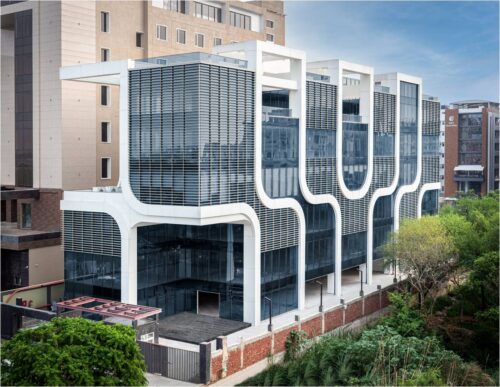
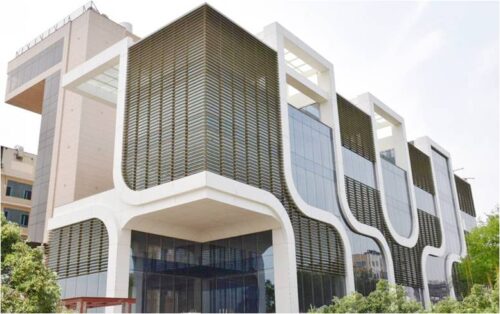
Aesthetical freedom
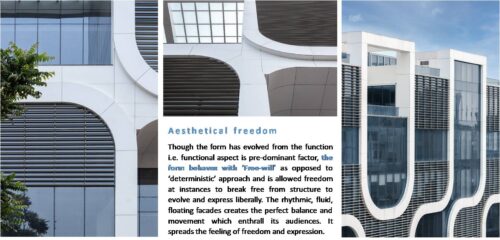
Though the form has evolved from the function i.e. functional aspect is pre-dominant factor, the form behaves with ‘Free-will’ as opposed to ‘deterministic’ approach and is allowed freedom at instances to break free from structure to evolve and express liberally. The rhythmic, fluid, floating facades creates the perfect balance and movement which enthrall its audiences. It spreads the feeling of freedom and expression
Quality Control
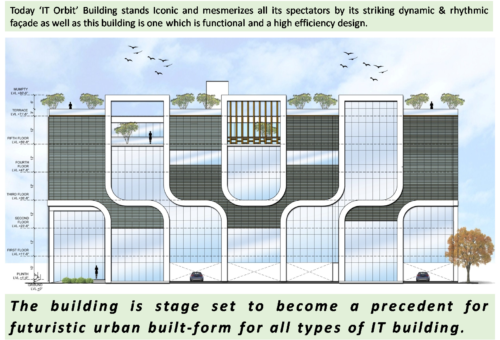
Innovations
A. FLEXIBLE & ADAPTABLE FLOOR PLATE
For a design to be truly sustainable – the design has to be flexible & adaptable enough to meet its changing needs i.e. one which is in constant flux with its demands.
Hence, integration of a. Design grid; b. Planning Grid; and c. Vehicular Grid, was lopped in to maximize the design adaptability, flexibility & efficiency.
Integration mimics natural systems i.e., can be defined as interdependence and inter-exchange of the above three grids. This integration of various dimensions (grids) imitates natural analogy behaving as a constantly dynamic system which is in a constant flux with its demands.B. MULTI-LAYERED MULTI-FUNCTIONAL FACADES
The west façade is designed with – “A multi-Layered, Multi-Functional façade”.
There are multiple layers i.e. low-e high performing glazing, Fundermax cladded insulated solid curvilinear panels and aluminum louvers angled to reduce the direct sunlight penetration but allow for indirect reflected light into the interior. This multiple layers also perform multiple functions:
1. Reduce the heat gain of the building
2. While maximizing natural daylight into the interior spaces
3. Enhances natural views to outside greenery catering to human intrinsic biophilic need, health & wellness
4. Above all provides for a dynamic Iconic form
Conclusion
This building is an example that, functional & aesthetically iconic design can contribute to success of the project both to the end users as well as in its financial valuation to the developer.
The assets valuation approaches needs to be broadened to include design parameters that contribute more positively and leads to overall success and market demands.
ABOUT THE AUTHOR

Ar. MOHITA (GARG) VASHISHT, Creative Consortium
With masters in ‘Integrated Sustainable Design’ (2013 with First Class (CAP-4.55) from National University of Singapore (NUS), Singapore and bachelors in architecture from Chandigarh College of Architecture (CCA), Chandigarh, (2007), Ar. Mohita (Garg) Vashisht is a highly motivated & ambitious women architect with a versatile design knowledge and practical experience drawn from her contribution in various large scale architectural design and urban development projects over last 15 years. Her passion for perfection and meticulous attention to scale and proportions is clearly reflected in her designs.
“I Believe in greener tomorrow by evolving built environment on lines of natural systems – one which is diverse, complex, dynamic, multi-layered and multi-functional”
– Ar. Mohita (Garg) Vashisht

