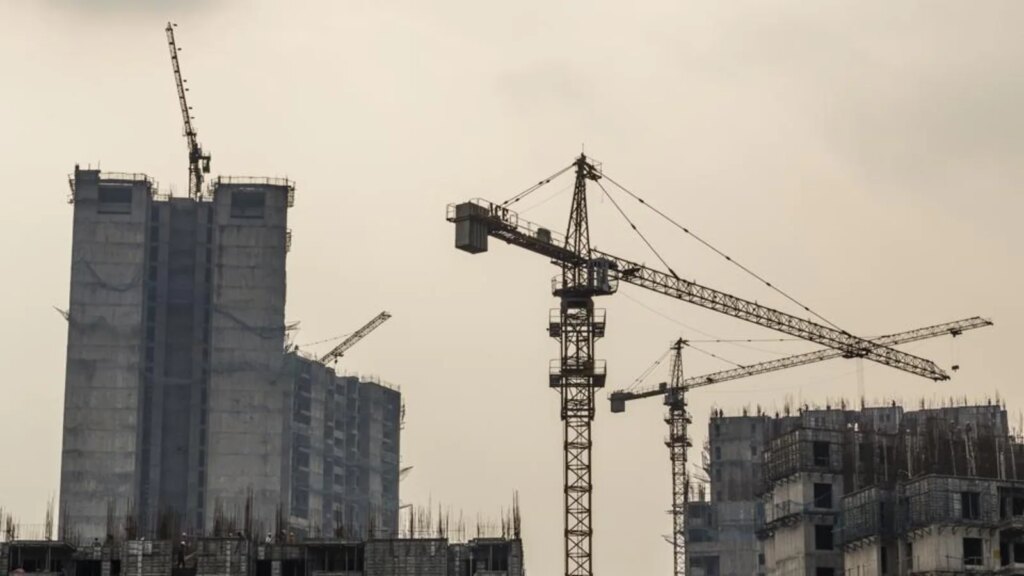DIFFERENT TYPES OF DRAWING USED IN CONSTRUCTION
Different types of drawings is used in construction such as architectural drawings, structural, electrical, plumbing and finishing drawings. These drawings provides layout plans and details for construction of each and every part of the building. Drawings plays an important role in the construction field to convey the ideologies and perspective of the designer to the layman at site. The drawings may be used to indicate the overall appearance, inside or outside the structure, or they may be used to indicate precise measurements and other details for construction.
Various types of drawings are used in construction. The most common drawings are architectural drawing, structural drawing, electrical drawing, mechanical drawing, and interior Drawings.
These drawings provide complete details such as layout plan, modeling, and detailing. Drawings play a vital role in the construction field to convey the ideologies and perspective of the designer to the layman at the site. The drawings might be utilized to demonstrate the general appearance, inside or outside the design, or they might be utilized to show exact measurements and other details for construction.
Types of Drawings used in Construction
- Civil Drawings
- Architectural Drawings
- Structural Drawings
- Electrical Drawings
- Plumbing Drawings
- Finishing Drawings
Civil Drawings in Building Construction:-
As enlisted in the table-1 above, civil drawings include all the basic drawing details that provides a overall picture of the whole project. These drawings do not provide the specific details of every components of the building. The civil drawings has:
- Site Plan
- Site Details
- Paving and Grading Plan
- Storm Sewer Plan
- Erosion Control Plans
Depending on how big or small the project is, list of drawings can reduce. Here, we have collected all possible drawings that can come under this category.
Architectural Drawing in Building Construction:-
Architectural drawing can be termed as the mother drawing for all the other drawings used for construction. It contains all the details of the project such as location site plan, setting out plan, elevations, sections and other details.
This is primary drawing used for marking out the plan on the ground. It represents the location, orientation and information about the site’s topography, landscaping utilities ,and site work.
This drawing gives the information of horizontal dimensions of the building, thickness of walls, clear spaces inside the building and column locations. it also shows the openings required in the building such as doors, windows and ventilators.
Structural Drawings in Building Construction:-
Structural drawing is a type of engineering drawing that includes all set of plans that are used to built the structure. These drawings are developed by registered civil or structural engineers. They also take assistance from the architects.
The structural drawings communicate the complete in-depth design of all the elements of the structure. This is submitted to the government authority for review. These documents are included with the contract documents while bidding contractors.
Structural drawing includes:
- Design Drawings
- Engineering Drawing
- Component Drawing
- Production Drawing
- Scale Drawing
- Assembly Drawings
Electrical drawings in Building Construction:-
Most residential construction drawings or commercial construction drawings require a functional outline of the number of power outlets, light fixtures, fan fixtures, etc. They also include the wiring pattern and details about the electrical load it can carry. Common details included in Electrical Drawings are:
- Earthing layout
- Light fixture layout
- Generator and other equipment
- Cable tray layout
- Hazardous area classifications
- Lighting protection system
Plumbing Drawing in Building Construction:-
Plumbing drawings give the location of sanitary, piping for water supply system, fixture, and the process to connect every fixture. A plumbing drawing is a type of technical drawing that provides visual representation and information relating to a plumbing system. It is used to convey the engineering design to plumbers or other workers who will use them to help install the plumbing system.
A plumbing drawing is used to show clearly the location of fixtures, sanitary ware, pipework, valves and so on, and illustrates how fresh water is to be supplied into a building and waste water removed
Finishing Drawing in Building Construction:-
The Finishing drawing has a close relationship with the elevation drawings as they also talk about the smaller details of a building.
Among the various types of finishing drawings, you can include the patterns of the floor, type, and shape of the false ceiling, paint colors, plaster, textures, and whatnot. They are important to maintain the aesthetic value of the structure.

