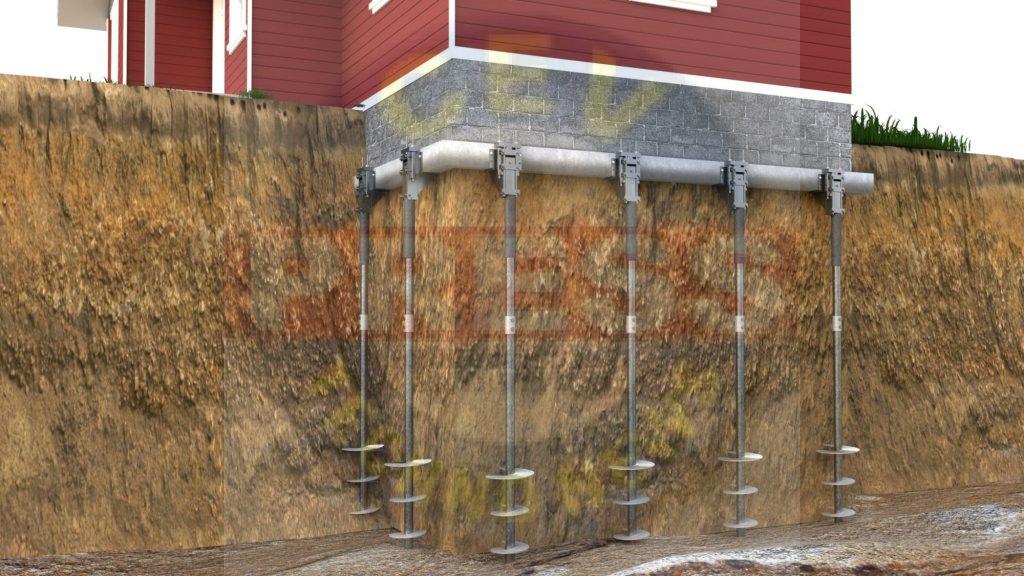UNDERPINNING AND ITS IMPORTANCE
Underpinning is the process of supporting or strengthening the foundation of an existing house, building or similar structure. This is accomplished by reinforcing the existing foundation, strengthening the soil by introducing an expanding filler, or extending the foundation so that the load is distributed over a greater surface area.
Underpinning is a sensitive construction technique for strengthening an existing foundation or placing a new foundation below the old foundation to a deeper depth. Underpinning is a sensitive repair project so, we have to choose the correct method for it. For the correct method, we have to understand and judge the soil strata, the current situation, and problems concerning the entire foundation, the required depth, and extent of the new foundation.
Purpose of Underpinning:
The underpinning is done to serve the following purposes.
- To strengthen a shallow foundation when a building with deep foundation is to be constructed adjoining it.
- To strengthen an existing foundation, which has suffered from cracks and settlements
- To deepen an existing foundation.
- To construct a basement under an existing building.
- To increase the load-carrying capacity of a structure.
Preparation before underpinning:
- It is necessary to notify the adjoining or not about the proposed works with details typical action about the use underpinning sorry for tying.
- bus site and its building or restricted areas should your mind and carry out a survey. at that time and the effects of cracks are recorded and notified to the adjoining owner(s).
- before starting any under the reason for settlement and its solutions are determined, it is done in the case where the reason for underpinning is the settlement.
- we have Meri on to reduce the load of the structure by removing imposed loads from the floors, reducing the unwanted dead loads, and is saved by requiring props and/or shoring only after that the underpinning works should start.
- If there is any for a portion of the area which is vulnerable by proposed underpinning works should be supported and protected by identifying, tracking, and marking or exposing.
Necessary of underpinning:
There can be many reasons when underpinning is necessary, but it is the most important when the soil beneath the foundation starts moving away from the structure. This process creates an empty space between the building and the land beneath it. Gradually, the building starts subsiding into this cavity. In some places, the same can happen due to the weight of the building which displaces the soil beneath it. These are some reasons that can cause fault in the foundation of your house. Now we will discuss how you can find out that a property needs underpinning.
- Cracks in the floor or tiles of your house
- Sides of a home start leaning to a one side
- Floors are not levelled
- Gaps are created around the windows and doors
- Separation of the roofline
- Cracks on the interior and exterior walls of the property
Methods Of Underpinning:
- Pit Method:
In this method, short length columns of 1.2 m to 1.8 m are underpinned. First, holes are cut in the wall above the ground level at common intervals and strong needles are then inserted through the holes to carry the entire load of the structure. Generally, the needles are made of timber beam or steel joist.
In case of RSI beams, wooden bearing plates are used between the beams and supporting wall to minimize the masonry crushing. Jacks are provided to support the needle beams. Jacks should be placed sufficiently away from the supporting walls to enable the working space for trench excavation and concreting.
When a foundation is required to be replaced, the section of the wall should be cut in 90 cm – 120 cm in length for new work to be built. Again, cut the next 90 cm to 120 cm length of the wall and rebuilt. Thus the wall foundation can be replaced.
- Pile Method:
In this process, concrete piles are pushed on both sides of the wall. The needle beams are then used over the piles through the wall, where the needle beams act as pile caps. It alleviates the load from the wall.
This strategy is helpful for water logged soils where walls convey heavy loads. In this situation piles and needles, beams turn into a perpetual part of the establishment and the existing foundation of the walls is not disturbed. Pile method is suitable for clayey soils, waterlogged areas, and also in weak bearing strata.

