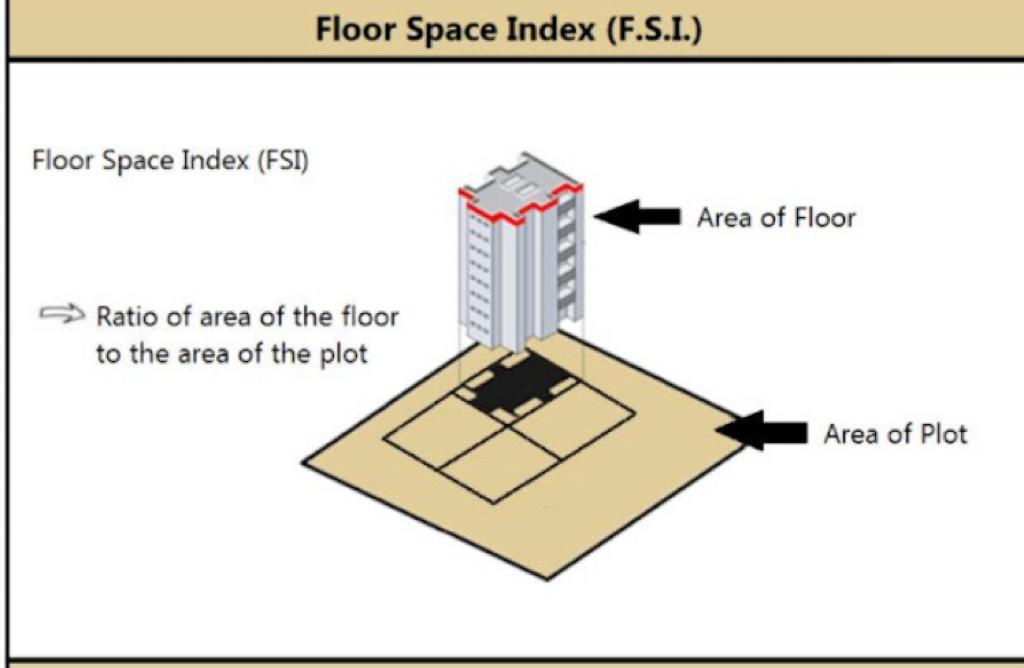Floor Space Index
Floor space index or F.S.I., is the ratio of the total floor area, including all walls on all floors, to the area of the land or plot on which the structure rest.
It is also known as F.A.R. (floor area ratio).
The local government authority determines the F.S.I value of the building, which may differ for different locations and buildings around the city.

Floor space index Formula
FSI is used to calculate the Total Built-Up area of the site and also to calculate the Number of buildings
To Calculate the Total Built-up Area of the site
Total Plot Area X FSI = Total Built-Up Area
To Calculate the No.: Of Floors Allowed
Total Built-Up Area / Max. Plot Coverage = No. of Floors.
For example
For instance, if you have 1,000 square feet of land on which you want to build a residential or commercial building and the FSI in your locality is 1.5, then you could build up to 1,500 sq. ft of covered structures on the plot.
FSI LIMITS
FSI Regardless of zone, location, and building type, there are some allowable deviations.
Premium FSI, If you need to extend the allowable Floor Space Index (FSI), you have to pay a premium fee to the govt. To avail of this FSI, the abutting road of the land must be at least 30 feet.
30 – 40 Feet Road Width – 20 % Premium FSI
40 – 60 Feet Road Width – 30 % Premium FSI
more than 60 Feet Road Width – 40 % Premium FSI
If the land location of the building has 30 – 40 feet abutting roadway, then you can make avail the premium FSI of 20% which means you can build 20% more than the allowable FSI.

